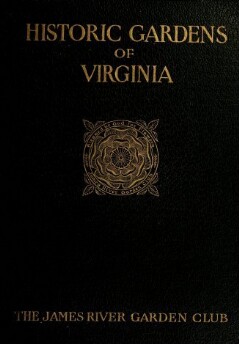

OCR
nO | == HisTORIC GARDENS OF VIRGINIA ESE ee — == = called Shacco Will, living about 7 miles off who reckoned himself 78 years Old. This fellow pretended he could conduct us to a Silver Mine, that lies either upon Eno River or a Creek of it, not far from where the Tuscaruros once lived. But by some Circumstances in his Story, it seems to be rather a Lead than a Silver Mine. However such as it is he promised to go and shew it to me whenever I pleased. To comfort his heart I gave him a Bottle of Rum with which he made himself very happy." Prior to the Revolution the estate, which up to this time had been known only as Falling Creek, became the property of Archibald Cary, who changed the name to Ampthill, and for the third time the iron works were put in operation. Though Colonel Cary abandoned the old forge and used its pond for a grist mill, he built new works on the original spot in 1760. Known as “Old Iron,” Colonel Cary was chairman of the Virginia Committee which drafted the first Declaration of Rights and State Constitution in 1776, so it was not surprising that his iron works were destroyed by Tarleton during the Revolution. The square brick structure, now faded to a warm old rose, which was built by him, has four rooms on each floor, with a long hall cutting between. Distinction is found in the heavy paneling and interior carving; in the inside blinds, and the gracefully designed windows with deeply embrasured seats. Flanking the dwelling, about sixty feet to the west, is a smaller building of one story and a half, built also of brick laid in Flemish bond. This was the colonial kitchen, its massive iron crane and ample fireplace giving testimony of the lavish food once prepared there. Balancing the kitchen upon the east, a similar building stands. But this house is paneled from the floor to its conical ceiling and was used as a formal ballroom. Though now bare and cheerless— even forbidding—its rich oak walls have responded to the tune of harpsichord and flute, as they reflected against their polished sides the frills of the dancers of the colonial minuet. [66]
Structural
Custom
Image Metadata
- Image width
- 9980 px
- Image height
- 14142 px
- Image resolution
- 300 px/inch
- Original File Size
- 16.25 MB
- Permalink to jpg
- knv_000013/0108.jpg
- Permalink to ocr
- knv_000013/0108.ocr
