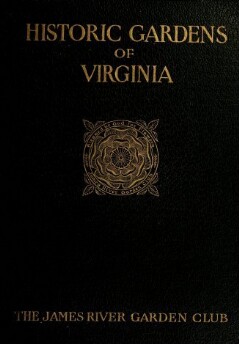

OCR
MIRADOR SrawiIRADOR, originally the home of Colonel James M. Bowen, in Albemarle County, is perhaps one of the finest examples of early American architecture to be found in Piedmont Virginia. The ancestors of Colonel Bowen, who landed on the cold, unfriendly shores of Massachusetts in 1644, seem to have steadily moved southward with each succeeding generation, until in the beginning of the eighteenth century we find them settled in Virginia, where, in 1758, Richard Bowen “‘Soldier’”’ was granted land for services in "Captain Rutherford’s Rangers’ in the French and Indian Colonial Wars. The grandson of this Richard Bowen was the owner and builder of Mirador between the years 1825-30. Here in the beautiful Greenwood Valley near the Great Blue Ridge he placed the homestead in the center of an extensive plantation, from which can be seen the high peaks which tower above the dividing lines of Albemarle, Augusta and Nelson Counties. Mount Humpback, which overlooks five counties, and on which one of the first Weather Bureaus in Virginia was stationed, can be seen in the distance. Because of the magnificent view and for love of the soft Spanish names, Colonel Bowen called his home “E|] Muirador,”’ a Spanish derivation from the verb Mira—Look! Behold! El Mirador meaning a place commanding an extensive, a great view; the El has long — since been dropped and only Mirador used. This house, like those of the preceding century, was a square building of brick with two stories and an attic; it had a wide hall and four large rooms on each floor. The four chimneys and the outbuildings used as office, schoolhouse and kitchen, were also of brick. The spacious stairway with its mahogany rail, the fanshaped lights above the doors, and the fan-shaped wood trim throughout the building added much to the beauty of this stately old [284 ] aN
Structural
Custom
Image Metadata
- Image width
- 9980 px
- Image height
- 14142 px
- Image resolution
- 300 px/inch
- Original File Size
- 15.94 MB
- Permalink to jpg
- knv_000013/0460.jpg
- Permalink to ocr
- knv_000013/0460.ocr
