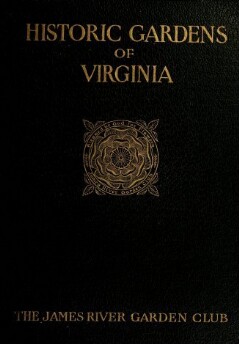

OCR
HISTORIC GARDENS OF VIRGINIA they reached the dining-room, there was trouble in store for the cook. Between the kitchen and the vegetable garden were three important little buildings—the smokehouse, from the rafters of which hung a goodly supply of old hams and bacon, the dairy and the weaving-house with a potato cellar under it. In this house was also a room in which were kept surplus supplies for the storeroom, garden tools, a work bench and carpenter’s tools. The icehouse was about one hundred feet back of the kitchen. This was a log house built almost entirely underground and covered with shingles. ‘The inside was lined with oak boards and the building was drained at the bottom to carry off the water from melting ice. No well-appointed plantation was complete without its office where all business was transacted. ‘The office at Bellevue was a white two-story dormer-windowed little building with dark green outside blinds. It had three rooms, one, and sometimes two of which were used as overflow guest rooms for young men. The entrance to the farm was a hundred yards or more down the road from that to the dwelling. ‘This led to the overseer’s house and on to the stable, granary, hay barn and other such buildings. There were also barns for curing tobacco, and log cabins for farm hands were situated on little knolls here and there over the farm. On the right of the dwelling was an old-fashioned flower garden which deserves special mention. It was square in shape and enclosed on two sides by a thick hedge of tall box-trees; on another — side by a row of fig trees planted close together and on a third side by a white picket fence. In the corner where the box and hg trees came together there was an outdoor room made by box-trees planted in a circle meeting overhead and trimmed out on the inside. This made a delightful place to read on a summer morning and © enjoy the flowers and figs. In the center was a circle of box four feet high, within which were old-fashioned roses, and in the beds around this perennials and other flowers were attractively arranged. [300]
Structural
Custom
Image Metadata
- Image width
- 9980 px
- Image height
- 14142 px
- Image resolution
- 300 px/inch
- Original File Size
- 15.9 MB
- Permalink to jpg
- knv_000013/0488.jpg
- Permalink to ocr
- knv_000013/0488.ocr
